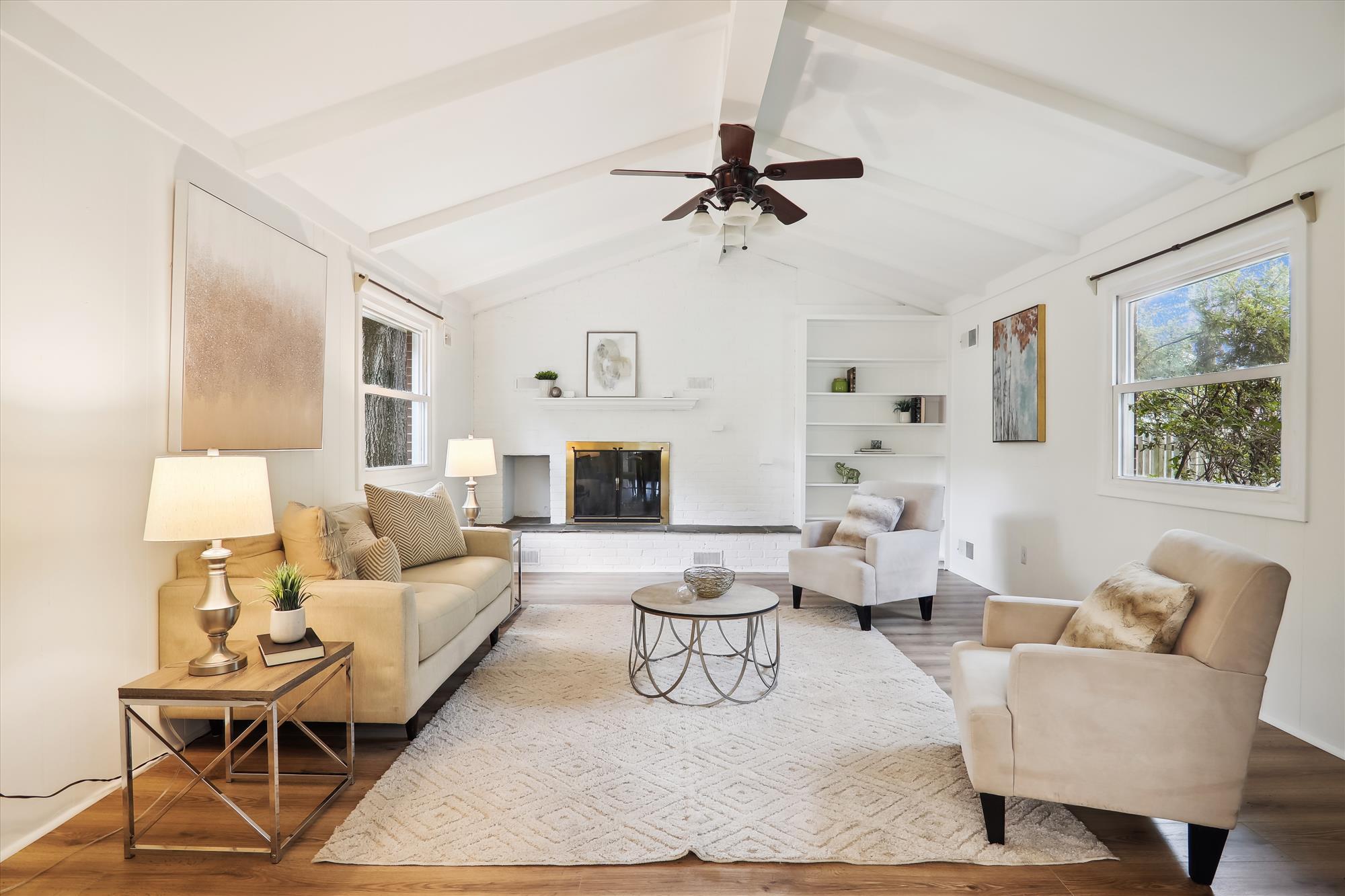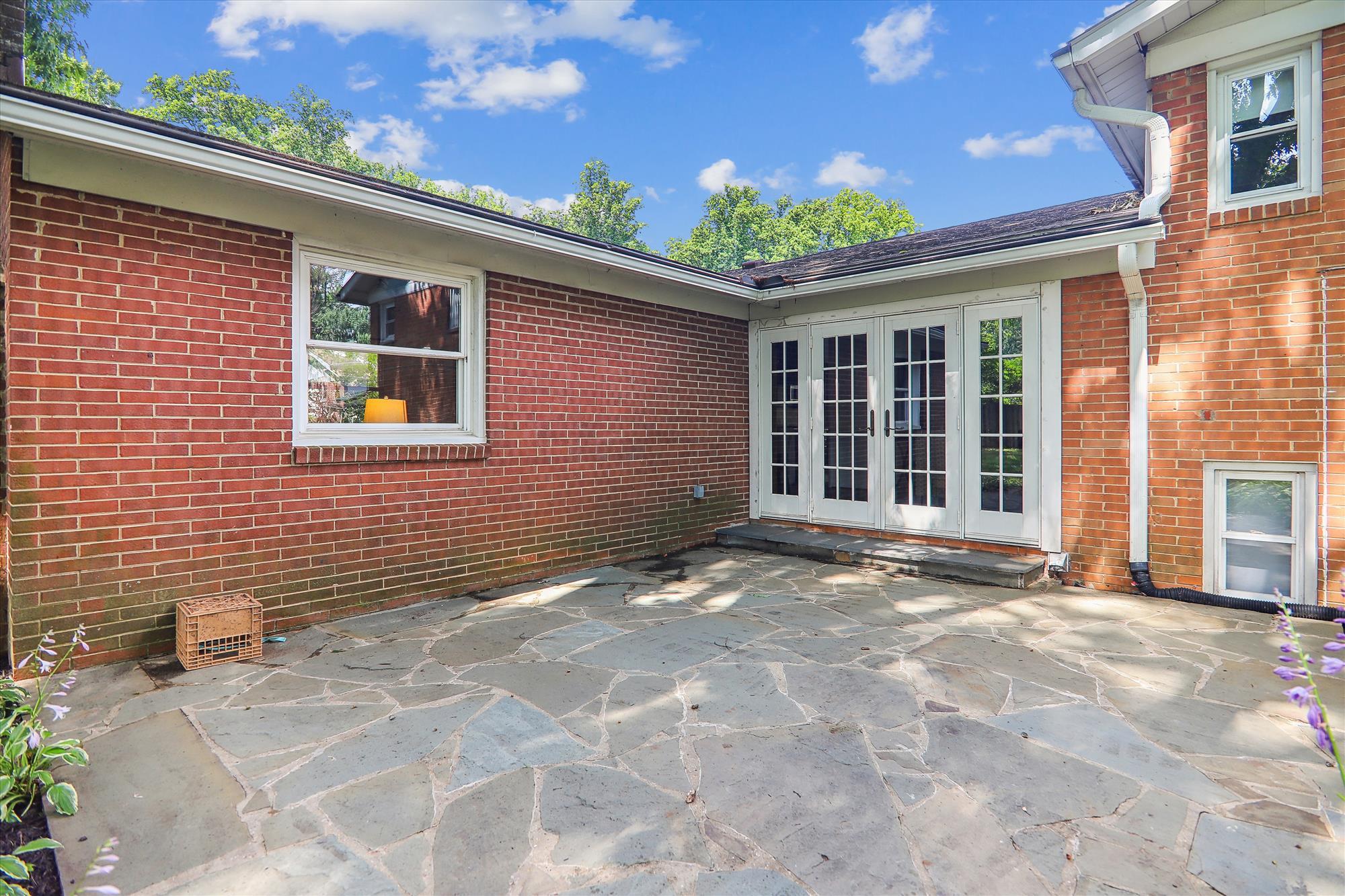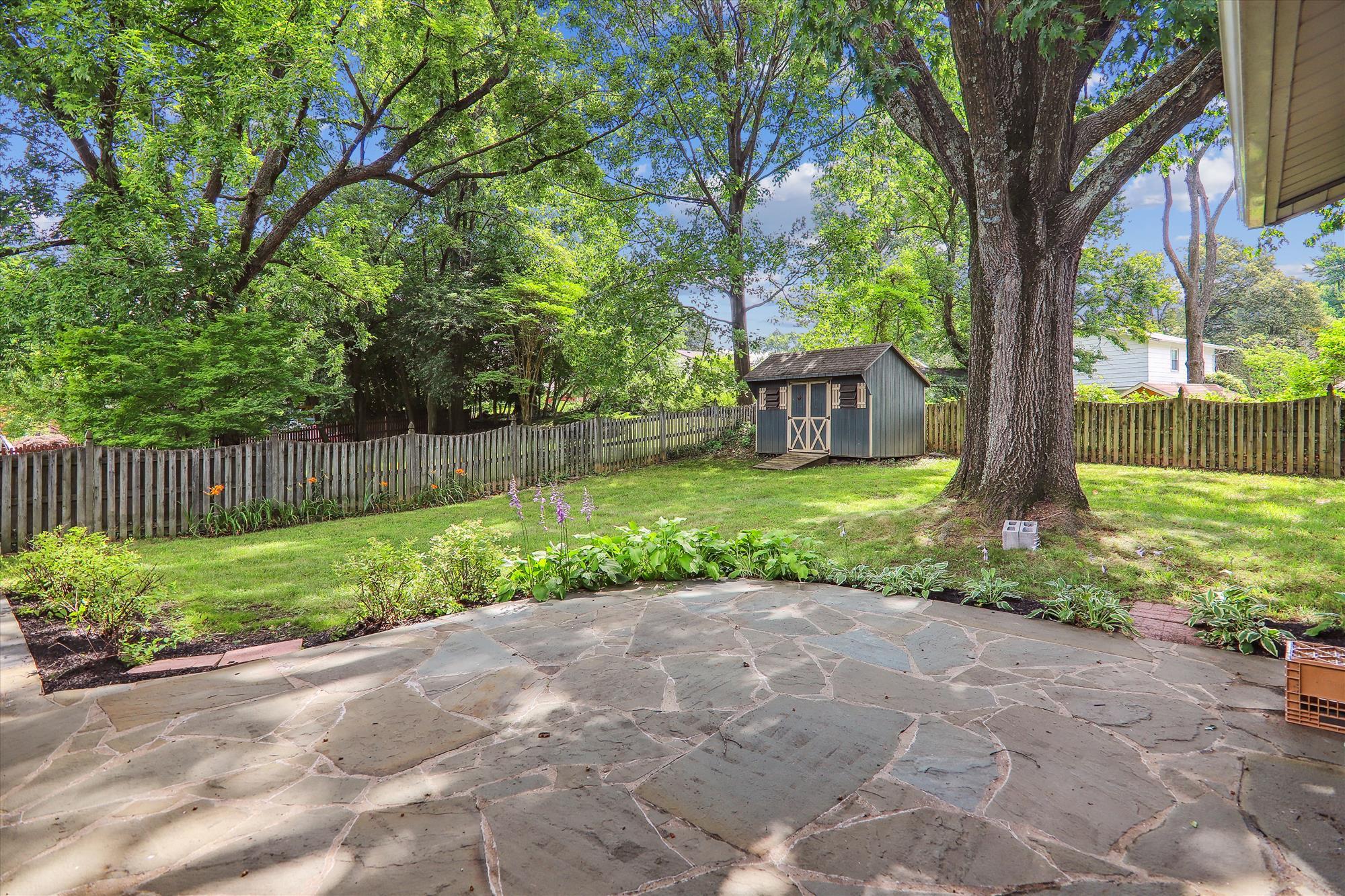10105 Devere Ct
This stunning residence offers the perfect blend of class and functionality, featuring a spacious 3000+ square feet. Step inside and be captivated by the beauty of wood flooring that graces the entire home. As you approach the front entrance, you’ll be greeted by a charming, covered porch, creating a warm and inviting ambiance. Inside, the open floor plan seamlessly connects the living, dining room and kitchen, ensuring effortless flow and a sense of togetherness.
The dining room offers a direct sightline to the kitchen, enhanced by a convenient eat-in island that connects the two rooms. The kitchen is a culinary enthusiast’s dream, showcasing stainless steel appliances and lovely cherry wood cabinets that perfectly complement the overall aesthetic. A highlight of this home is the large family room with a raised ceiling, creating an expansive and airy atmosphere. Built-in shelves and a fireplace serve as a captivating focal point, ideal for cozy gatherings and memorable moments.
Retreat to the primary bedroom, which includes an attached full bathroom and a spacious walk-in closet, providing the ultimate sanctuary for relaxation and rejuvenation. One the upper level, you’ll discover the second and third bedrooms, both generously sized, along with a full-size bathroom for added convenience.
The lower level of this exceptional home has a versatile recreation room with plush carpeting, perfect for quality family time or entertaining guests. Additionally, the fourth bedroom on this level offers wood flooring and easy access to the lower-level bathroom, ensuring comfort and privacy for guests or family members.
As a bonus, this remarkable home includes a finished basement with tile flooring, providing extra space for recreation, hobbies, or storage, allowing you to fully utilize every inch of this amazing property.
Stunning wood framed French doors in the living room lead to the gorgeous paver patio. Step outside and be enchanted by the fenced and beautifully landscaped backyard, a private oasis for relaxation and entertainment.
Don’t miss your opportunity to own this 4-bedroom, 2.5-bathroom split-level gem. With its exceptional features, from the wood flooring to the covered front porch, open floor plan, and the breathtaking backyard, this home is truly a dream come true.
- Sold: 07/25/23
- MLS Number: MDMC2098874
- Acres: 0.23
- flooring: Carpet, Hardwood, Luxury Vinyl Plank, Ti
- construction: Brick, Vinyl Siding
- roof: Architectural Shingle, Fiberglass
- style: Split Level
- Coming Soon!: No
- Featured Properties: No

































